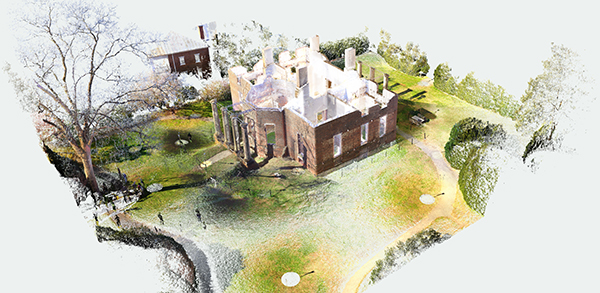Building Barboursville : 3D Scanning and Modeling the Ruins
In the Fall 2020 semester, ARH 5600 (3D Cultural Heritage Informatics, taught by Will Rourk) visited the site of the Barboursville Plantation House ruins to collect 3D data of the site. Students used terrestrial 3D laser scanners to record the surface geometry and color texture information of the existing physical conditions of the ruins at Barboursville. Barboursville Plantation house was a Thomas Jefferson designed plantation house built in the early 19th century and burned to the ground on Christmas Day in 1884 leaving only a brick masonry shell and columns which still stand today. Bryan Clark Green’s architectural investigation team is using the 3D data collected by ARH 5600 students to recreate the mansion in its original form as it stood in the 1820s. The raw 3D scanner data will serve as baseline geometry for a Historical Building Information Model (HBIM) which will serve as the definitive 3D model for the plantation house that once stood on the site of the Barboursville ruins. The model will serve as a research tool for a forthcoming book on the architecture of the Barboursville Mansion to be published in the near future in collaboration with the Center for Palladian Studies in America. Please join us on Wednesday 31 March at 3:30 to hear a presentation by Bryan Clark Green and his team to the current class of ARH 5600 students.

Bryan Clark Green, Ph.D., is an architectural historian and Director of Historic Preservation for Commonwealth Architects in Richmond, Virginia. Bryan is the author of In Jefferson’s Shadow: The Architecture of Thomas R. Blackburn, among other books and articles, and has given many lectures on Virginia’s architectural history, historic buildings, and preservation issues. His recent projects include After the Monuments Fall: The Removal of Confederate Monuments from the American South (forthcoming, LSU Press). He is also the founder and executive director of the Heritage Conservation Foundation (HCF), a nonprofit organization that promotes the recordation, interpretation, and conservation of historic architecture and cultural landscapes in the United States. One of HCF’s current projects is Capturing the Architect’s Voice, an oral history of architects in Virginia.
Bryan graduated from the University of Notre Dame with a bachelor’s degree in history, and obtained his master’s degree and PH.D. in architectural history at the University of Virginia. He serves on the board of the Society of Architectural Historians, the Citizens Advisory Council on Furnishing and Interpreting the Executive Mansion, co-chairs the Publications Committee of the Association for Preservation Technology International, and has served on several City of Richmond boards and commissions, including the Commission of Architectural Review.
Patrick Thompson, Project Manager, Commonwealth Architects Mr Thompson has a Bachelor of Architecture from Virginia Tech and he has been in the Architecture field for 17 years and has worked at Commonwealth Architects for over 14 years. He has worked on multiple new buildings and on the rehabilitation of several buildings in the state of Virginia. He is a designer that has a hunger for a challenge. His stated professional creed is that “Creativity is important but understanding a project’s scale is just as more important. Architecture is about selling your ideas to make their ideas come to life.”
His featured projects include: NSU New Residential Facility, Metro Silver Line Expansion Parking Garages and Pedestrian Bridge, Deco at CNB, Ginter Place, First National Bank Building, St Luke Building
His organizational affiliations include: AIA Richmond Architecture Board – Treasurer National Organization of Minority Architects
